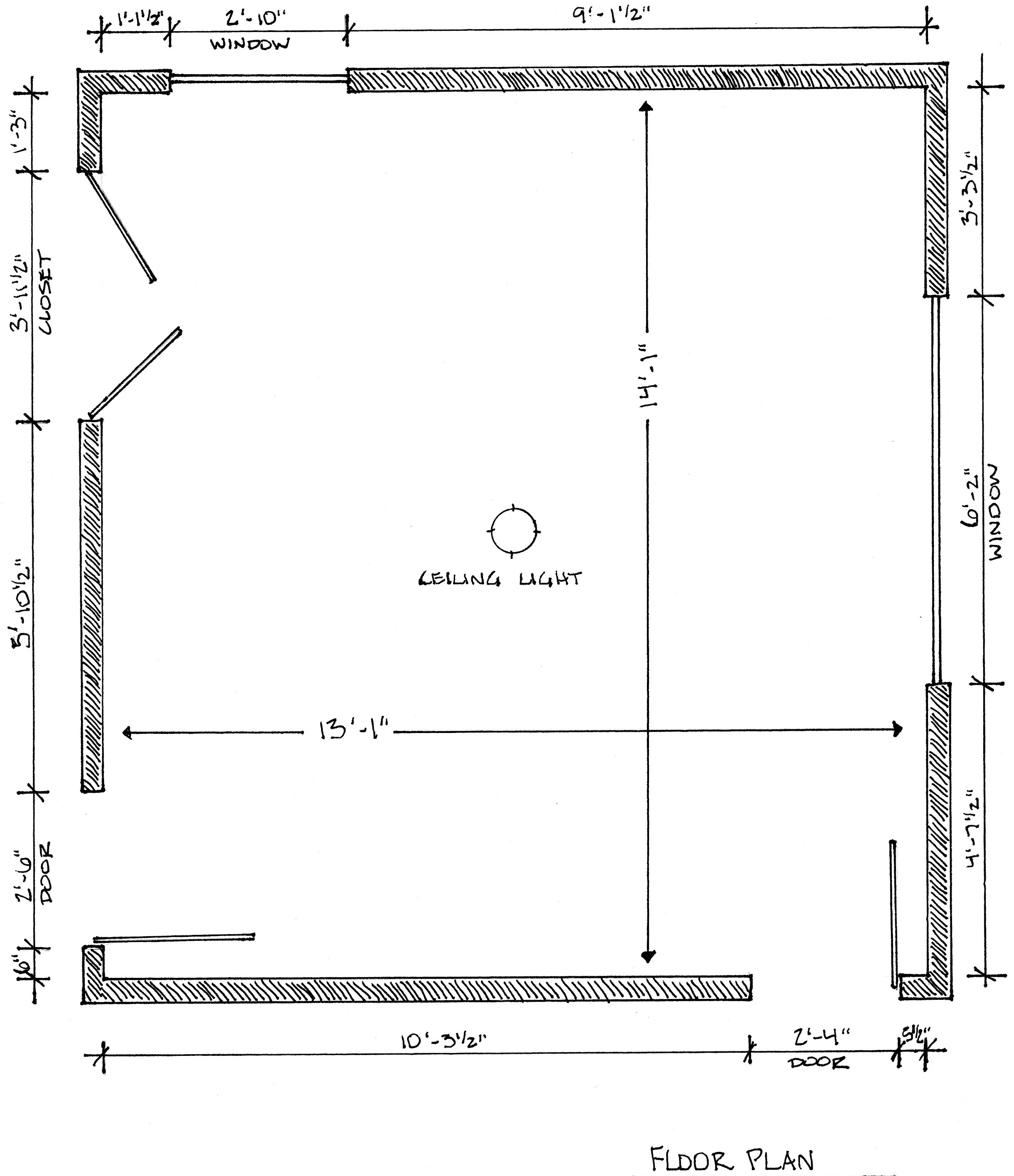how to measure your space
- use a pencil and plain paper to draw a simple outline of your space, include the locations of all windows, doors, closets, built-in furniture, etc.
- use a tape measure to measure each wall from one corner to the other and note this on your picture
- measure each wall, noting the distance from the corner to the door trim, the width of each door, the width of door and window trims, and the wall spaces in between. do this with each wall.
- include the location of any vents, outlets, wall sconces, ceiling lights, or air conditioning units
- include the height of all doors and windows
- use the floor plan and elevation examples below as a guide
- if you have any questions about measuring please do not hesitate to send us an email and we will talk you through it!


